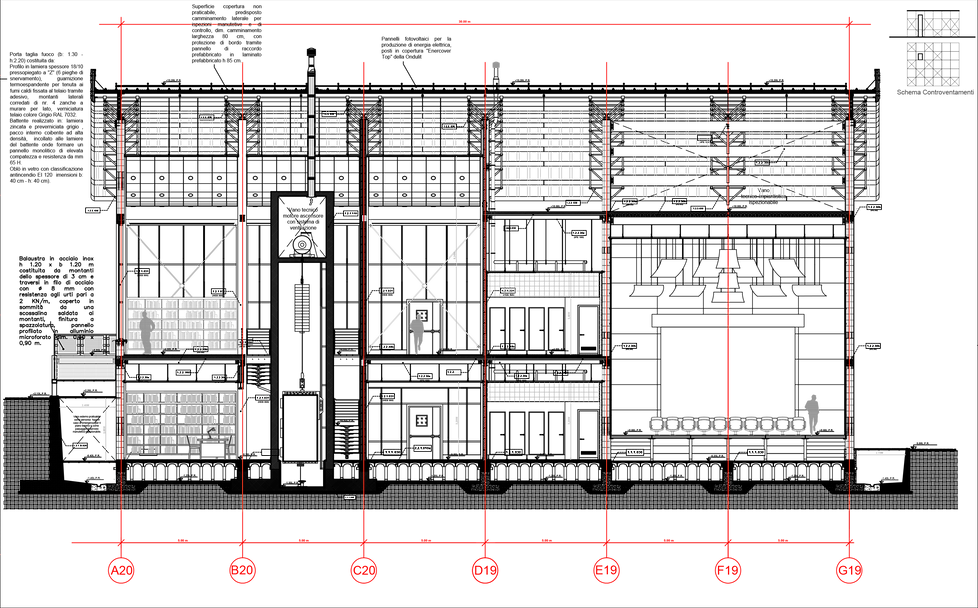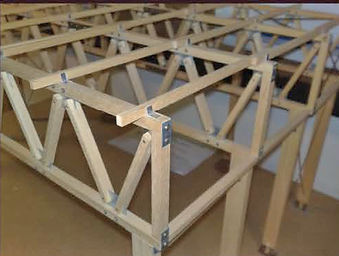FRANCESCA B OZZA STUDY GOD
INTEGRATED CULTURAL CENTER MULTISPORTS ALESSANDRINO
Municipality of Rome
Department XIX – Development and recovery policies for the suburbs IUO Quality of the suburbs, Coordination of plans and projects
An energy self-sufficient and sustainable multipurpose sports center near Via Dell'Acquedotto Alessandrino, Rome 2013.
The subject of this work was the drafting of the Preliminary Project of the Integrated Cultural Center "Città Alessandrina", located in the Eastern sector of the City, adjacent to the Alessandrino Park and close to the new neighborhood of Tor Tre Teste. The project was born with the request for a redevelopment of the area identified by the New Master Plan of Rome within the "Local Centralities", located within a highly degraded fabric on the edge of the Alessandrino Park.
An urban redevelopment project for the recovery of the historical-cultural identity of a part of the eastern suburbs that grew up around the archaeological emergency of the Alessandrino aqueduct

VIEW OF THE ENTIRE MULTIPURPOSE CENTRE FROM EAST TO WEST.

PLANOVOLUMETRICO DI PROGETTO

PORTION OF THE ARCHITECTURAL PROJECT PLAN

PLAN OF THE EXCAVATION AND OF THE CONSTRUCTION SITE SECTIONS.
The project involved working on a defined area, partly surrounded by pre-existing structures. As if to fit into the skyline of Rome, the soft curves of the roof recall the natural hilly environment on which the capital was built and the domes as typical elements of Roman tradition.
The studio presented a multipurpose project that, in addition to being a sports center, could represent an identity center for the neighborhood and not only limited to the catchment area of eastern Rome but also a cultural environment for exchange.
For this purpose there is an auditorium, a library, a relaxation area as well as a swimming pool and various playing fields.
The project was initially presented in two variants, according to the studio's proposal and according to the client's request. A project with a steel structure with lattice beams with integrated photovoltaic panel roofing to support the electricity supply and a second with a green roofing for temperature control, laminated wood beams, facades covered with glass with integrated photovoltaic cells.
The studio worked not only on the architectural project and structural sizing but also on the Safety and Coordination Plan, also developing the feasibility study, geological surveys, construction site plans and sizing of the systems in favor of the use of renewable energy, proposing a sustainable project integrated into the context.

FOUNDATION PLAN AND SITE SECTIONS.

CROSS SECTION OF THE ARCHITECTURAL PROJECT


ARCHITECTURAL MODELS


