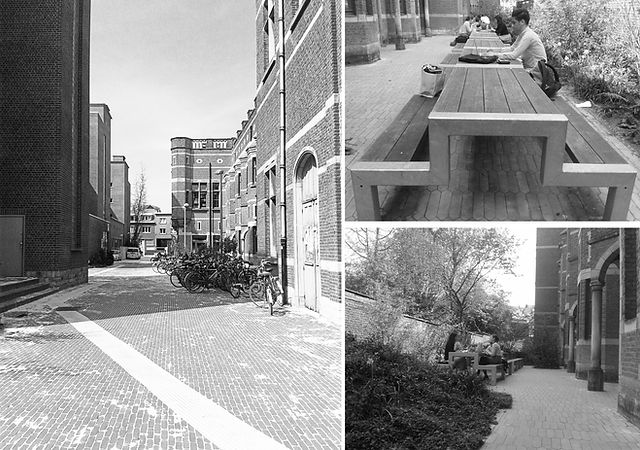FRANCESCA B OZZA STUDY GOD
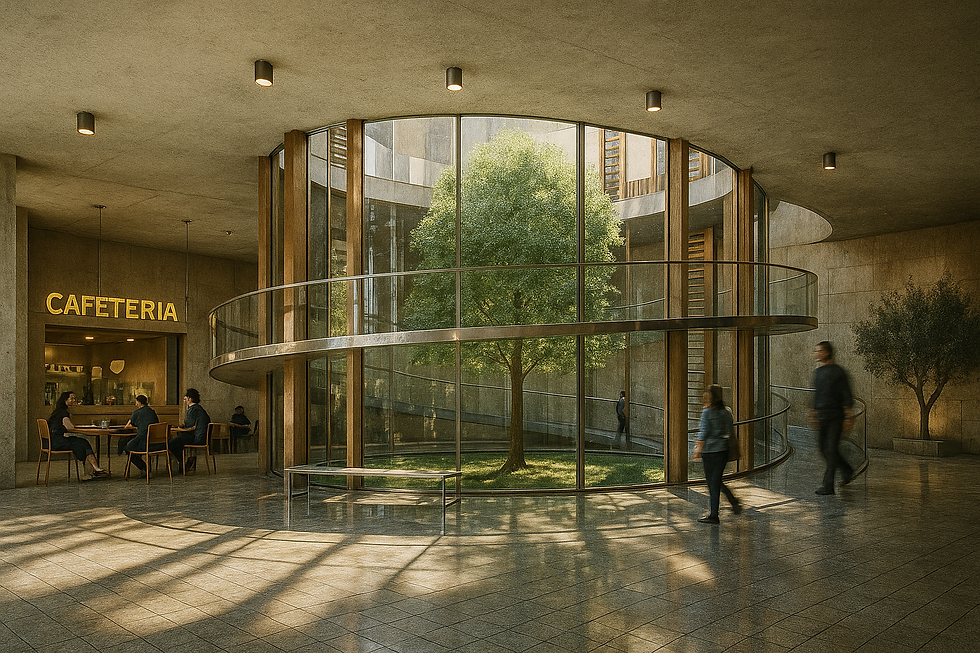
INCLUSION
THIS PAGE PUBLISHES THE PROJECTS FOR WHICH A CAREFUL ANALYSIS HAS BEEN DEVELOPED IN THE DESIGN PHASE, AIMED AT THE INCLUSION OF DIVERSIFIED PERCEPTIVE, MOTOR AND COGNITIVE NEEDS IN THE SHARING SPACE.
Design Project for High School
in Albano Laziale
Inclusive design and public space
Work in progress! The growing complexity of the contemporary city has made it increasingly difficult to enhance the evocative potential of the narrative paths of historic centers. Shared spaces have suffered the flattening of those multisensory qualities that contribute to the architectural experience. Various design experiments have tried to react to the loss of the perceptive relationship between man and the architectural context through the search for new spatial values and the proposal of a dialogue between architecture and other disciplines. In order to re-establish the dialogue between human perception and built space, Inclusive Design today represents an orientation to multidisciplinary architectural design and bases its values on ethical, philosophical and social principles, while in design practice it adopts a phenomenological approach and favors experiences of participatory design.
Work in progress!
Stay Tuned
accessibility design
National Archaeological Museum of Tuscania

TUSCANIA, 2024
Work in progress!
Stay Tuned

accessibility area design
archaeological and museum
SPERLONGA, 2024
Construction in progress!
Stay Tuned
accessibility design AND RENOVATION OF THE MONTELIBRETTI SPORTS FIELD
MONTELIBRETTI, 2022-2024

CONSULTANCY FOR ACCESSIBLE ARCHITECTURE PROJECTS FOR THE CITIZENS OF THE MUNICIPALITY OF ROME
ROME, 2015-2018
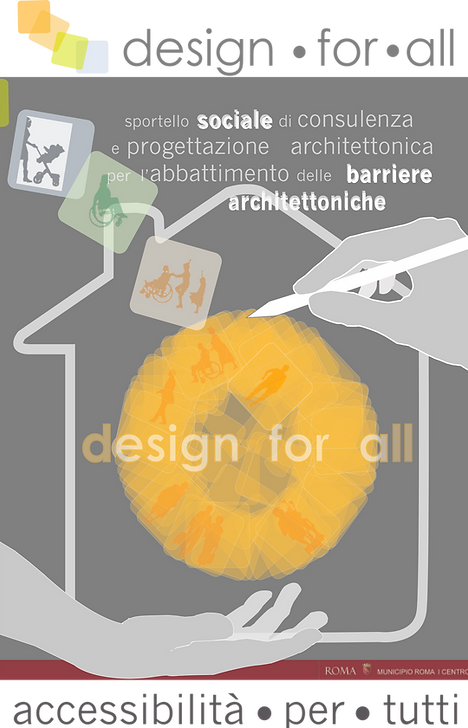
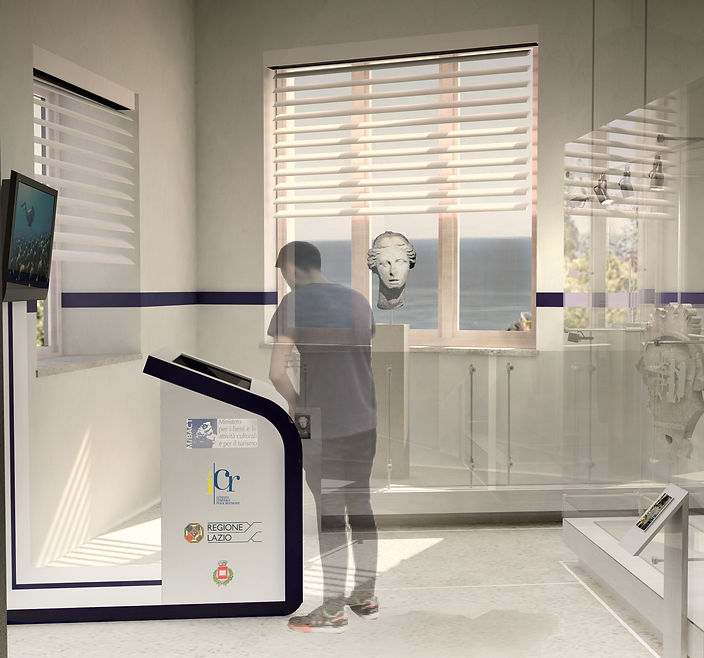
IN COLLABORATION WITH THE PREFECTURE OF RIETI AND
ARCHITECTEN YEAR, 2015 - 2016
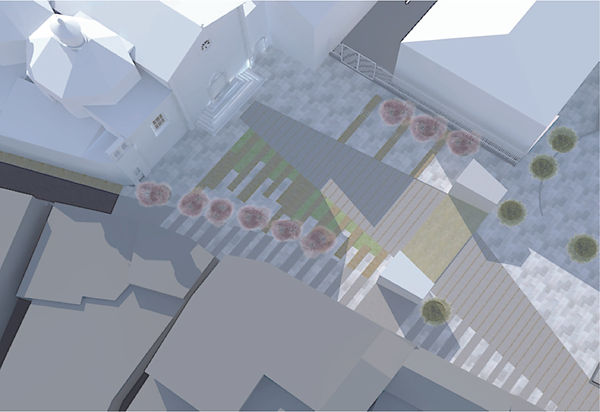
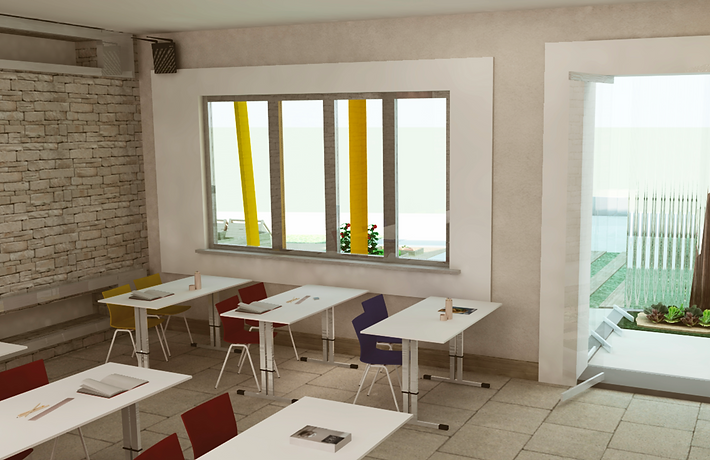
IN COLLABORAZIONE CON PREFETTURA DI RIETI E ANNO ARCHITECTEN


ACCESSIBLE KITCHEN PROJECT
CHECK FOR TECHNICAL SERVICE OF KU LEUVEN | ACCESSIBILITY OF PUBLIC SPACES FOR THE BLIND

LEUVEN, BELGIUM, 2014-2015
