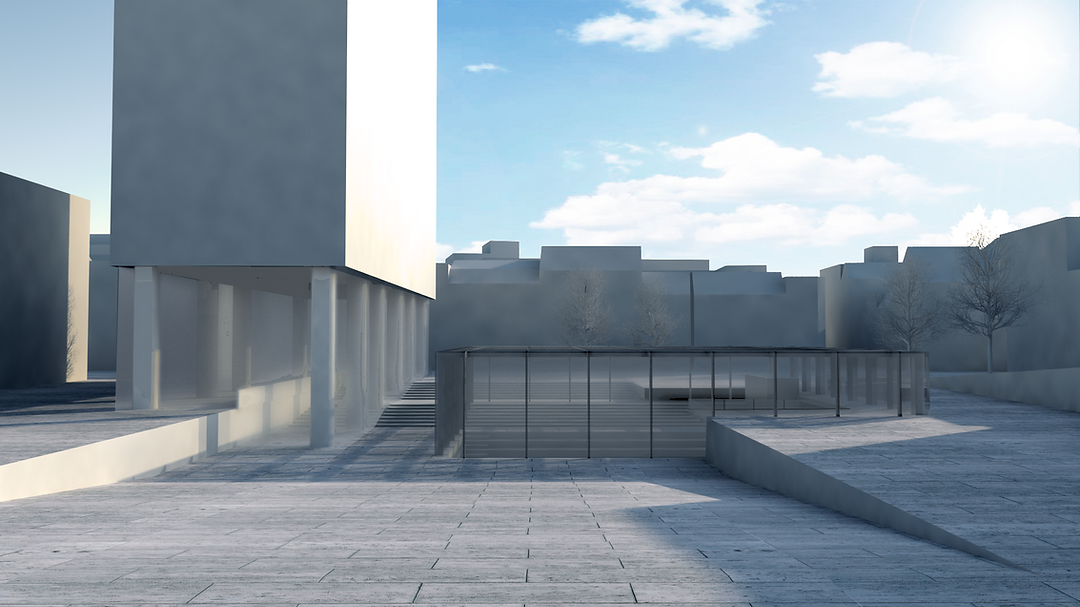FRANCESCA B OZZA STUDY GOD
HERLEEN CENTER
Netherlands
IBA Parkstad Workshop. Project for the historic centre of Herleen, a city in the Netherlands. Relocation of the space for the Town Hall consultation, 2018-19.
The project aims to create a continuous public space into which the new Stadskantoor is inserted and capable of connecting the existing public buildings in the historic centre of Herleen with the system of urban spaces.
The new square emerges from the historical fabric, continuing on the same level in a continuous fluid space towards the main emerging buildings of the city: the Raadhuis, the Library and the Baths Museum. What remains of the current Stadskantoor is completely renovated, maintaining the original structure that fulfills the new functions of the Town Hall, while the administrative offices and social services are positioned in the base of the Raadhuis, at the same level as the public square.
The City Hall square, the Museum and the Library are joined by a basement path and at the centre of the new public space emerges from the ground the heart of the city: THE COUNCIL CHAMBER.

NIGHT RENDER | HERLEEN OLD TOWN, NETHERLANDS


STUDY OF CURRENT FUNCTIONS AND FUNCTIONS CHOSEN WITHIN THE WORKSHOP
IN THE CITY HALL, PARTICULAR ATTENTION IS PAID TO THE NEEDS OF THE CONTEMPORARY CITY: FLEXIBILITY, OPEN AND DYNAMIC SPACES, MEETING PLACES, CULTURAL EXCHANGES AND BUSINESS INCUBATORS; THE SUBDIVISION OF THE INTERNAL SPACES, DYNAMIC AND FLEXIBLE, REFLECTS THESE CONCEPTS.


RENDERING OF THE
NIGHT VIEWS

PROJECT PRESENTED WITHIN THE WORKSHOP IBA PARKSTADT - DIAP - SAPIENZA, UNIVERSITY OF ROME 2018. COLLABORATION WITH ARCHITECTS M.D'EMILIO AND F.CAMILLI