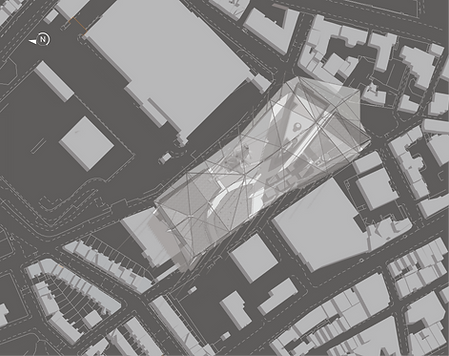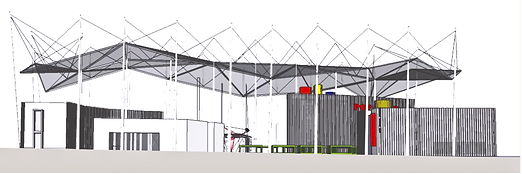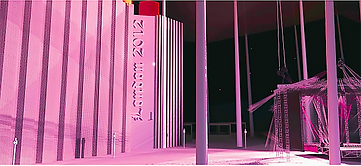FRANCESCA B OZZA STUDY GOD
MOUNT PLEASANT
LONDON, 2011
As part of the OIKODOMOS project and the collaboration with the architect N.Kling, research, design and preparation work was carried out on an urban void, currently used as a car park, which involved both the definition of pavilions and a design idea that could unite them and at the same time give identity to the place and the London neighbourhood.

SEMI-TRANSPARENT STRUCTURE | VIEW OF THE INTERSECTION BETWEEN TUBULAR ELEMENTS
The area project was outlined through the design of the continuation of the pre-existing roads on the project lot. By joining the different lines obtained, the points of greatest user flow were defined and by drawing a sort of perimeter bordering the footprint of the new buildings to be designed.
The four buildings designed, united by a large semi-transparent roof, each have a different function. They are all united by a single entity, the culture and tradition of London. The objective was represented by the desire to give identity to an urban segment within a multicultural city made up of different poles and centralities. The large roof is supported by tie rods that in a mixed steel-concrete structure. Sometimes the large roof pillars even enter inside the building, based on circular steel pillars. The buildings are visually united thanks to the choice of a single external infill; a metal mesh acts as a "skin" for the buildings and makes them semi-transparent. From a certain distance the different finishes that characterize the internal spaces, differentiated by color, can be glimpsed. The entire area is not on the same level but has a slope that gradually descends towards the south. In the area outside the buildings, stands are designed for the immediate sale of traditional and London food products during the day and can be transformed and accommodate multiple stages for shows and concerts and musical equipment.



Ground floor plan | Archaeological Museum of San Felice Circeo
SKETCHES OF THE DESIGN IDEA AND STATE OF THE ART OF THE AREA OF INTEREST AT THE TIME OF THE SURVEYS. | MOUNT PLEASANT, LONDON


SEZIONE TRASVERSALE. VISTA DELL'INTERNO DI DUE PADIGLIONI
VOLUMETRIC PLAN OF THE AREA

LONGITUDINAL SECTION. VIEW OF THE MAIN PAVILION

PLAN OF THE PAVILIONS





EXAMPLES OF THE TIE-ROD STRUCTURE






DIVERSIFIED DAY AND NIGHT VIEWS BY ACTIVITY - CULTURE AND COMMERCE BY DAY AND MUSIC AND PERFORMANCES IN THE EVENING. (